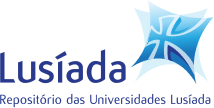Please use this identifier to cite or link to this item:
http://hdl.handle.net/11067/3762Full metadata record
| DC Field | Value | Language |
|---|---|---|
| dc.contributor.advisor | Bernardo, Elisa Maria Coelho Ferreira, 1960- | - |
| dc.contributor.author | Abrantes, Francisca Mendes Marques de Aboim, 1993- | - |
| dc.date.accessioned | 2018-02-26T21:28:32Z | - |
| dc.date.available | 2018-02-26T21:28:32Z | - |
| dc.date.issued | 2018-02-26 | - |
| dc.identifier.uri | http://hdl.handle.net/11067/3762 | - |
| dc.description | Dissertação de mestrado integrado em Arquitectura, Universidade Lusíada de Lisboa, 2017 | pt_PT |
| dc.description | Exame público realizado em 7 de Fevereiro de 2018 | pt_PT |
| dc.description.abstract | Ao desenvolvimento de um projecto de Arquitectura é indispensável o seguimento de um conjunto de passos coerentes. A metodologia adoptada pelo arquitecto vai convocar toda uma multiplicidade de meios de representação que lhe permitirão, ao longo de um complexo processo, equacionar o futuro objecto arquitectónico e viabilizar a sua posterior concretização. De entre todos os processos de simulação disponíveis para o projectista, elegemos o esquisso como objecto de estudo. O esquisso é um tipo de registo que faz parte do vasto universo do desenho, é uma prática ancestral que vem acompanhando o Homem ao longo do seu percurso, servindo de recurso expressivo e comunicativo e cobrindo um largo espectro de serventias junto do projecto de Arquitectura. É através do esquisso que o arquitecto obtém o primeiro contacto visual com as suas próprias ideias. Sendo o gesto mais imediato do pensamento arquitectónico, não deixa de ser um utensílio básico e eficaz no acompanhamento a todas as diferentes fases do projecto. Não possuindo um padrão comportamental uniforme, os esquissos condensam em si uma série de propriedades, essas sim generalizáveis. Procuramos identificá-las, a fim de compreender o desempenho específico do desenho manual junto do projecto, trazendo-lhe benefícios que fazem do esquisso um instrumento de trabalho insubstituível. Cada esquisso exibe uma linguagem própria, uma identidade gráfica singular, sendo o reflexo ímpar da personalidade profissional de cada arquitecto, da essência dos seus pensamentos, da sua sensibilidade, das suas intenções e decisões. Não obstante a alteração de paradigma imposta pela metamorfose dos tempos e a crescente evolução dos meios digitais, é também intenção deste trabalho questionar o uso da mão, realçando o papel do desenho analógico e o vínculo particular que este estabelece com o arquitecto. | pt_PT |
| dc.description.abstract | For the execution of an architectural project it’s indispensable to follow a set of cohesive conjunctions. The methodology adopted by the architect will summon a whole multiplicity of means of representation that will allow him, throughout a complex process, to equate the future architectural object and to enable its subsequent concretization. Among of all the simulation processes available, we chose the sketch as study object. The sketch it’s a type of record that is a part of the vast universe of drawing, it is an ancestral practice that has been supported the man throughout his evolution, serving as a resource for communication and covering a full spectrum of different functionalities with the architecture project. It’s known that thought it the architect has the first visual contact with his own ideas, The sketch it’s also the immediate gesture of architectural thought, the basic and the most essential tool that keeps track of all the conception phases that involve the project, serving as a first appeal. Not possessing an uniform behavio pattern, the sketch had a lot of general properties. We try to identify them, in order to understand the specific performance of the manual drawing in the project, bringing benefits that make the sketch an irreplaceable working tool. Each sketch displays his own language, that results in a singular instrument that as present his own identity being very peculiar and unique, making him the reflation of each architect's professional personality, the essence of his thoughts, his sensitivity, his intentions and his decisions. Regardless the alteration of the model shift imposed by the metamorphosis of the times and the increasing digital growth, this dissertation it’s also intended to flatter the use of the hand, highlighting the role of the analogical drawing and the bond established with the architect. | pt_PT |
| dc.language.iso | por | pt_PT |
| dc.rights | openAccess | pt_PT |
| dc.rights.uri | http://creativecommons.org/licenses/by/4.0/ | pt_PT |
| dc.subject | Desenho arquitectónico | pt_PT |
| dc.subject | Projecto de arquitectura | pt_PT |
| dc.title | O esquisso como instrumento do pensamento projectual | pt_PT |
| dc.type | masterThesis | pt_PT |
| dc.identifier.tid | 201866722 | - |
| Appears in Collections: | [ULL-FAA] Dissertações | |
Files in This Item:
| File | Description | Size | Format | |
|---|---|---|---|---|
| mia_francisca_abrantes_dissertacao.pdf | Dissertação | 3,49 MB | Adobe PDF |  View/Open |
This item is licensed under a Creative Commons License













